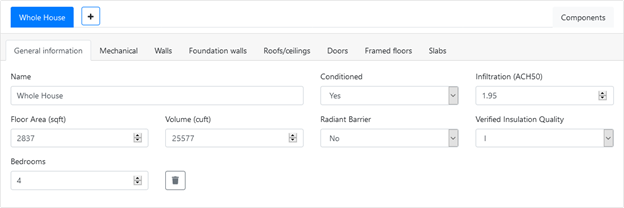Zones
Micropas defines a zone by a specific set of features and assumptions. Most plans typically require only one zone. Ekotrope and REM/Rate XML files are imported as a single zone with a default name of “Whole House”. Some circumstances may require more than one zone, usually a larger home requiring more than one HVAC system type.
A zone is defined by the following:
- General Information (floor area, volume, infiltration, etc.)
- Mechanical (single heating and cooling system type, ducts etc.)
- Walls
- Foundation walls
- Roof/ceilings
- Doors
- Framed floors
- And Slabs
Note: Micropas requires that all heating systems use the same fuel. In other words, you can’t combine a gas furnace with a heat hump in the same plan, even if you create different zones.

Figure 1: Zone = “Whole House”
Components Library
On import Ekotrope and REM/Rate construction types are copied over and placed in the Component Library. The component library only exists for the plan and is not available across plans. Three component tabs are created: “Wall, ceiling, floor and door”, “Fenestration” and “Overhangs”. Mechanical and slab features exist in the appropriate Zone tab.
It should be noted that U-Factor values for component library items are not provided in the Ekotrope or Remrate xml file. Some basic information about the construction type is provided and is used to calculate a U-Factor on import. U-Factor values should be carefully reviewed and updated as needed.
